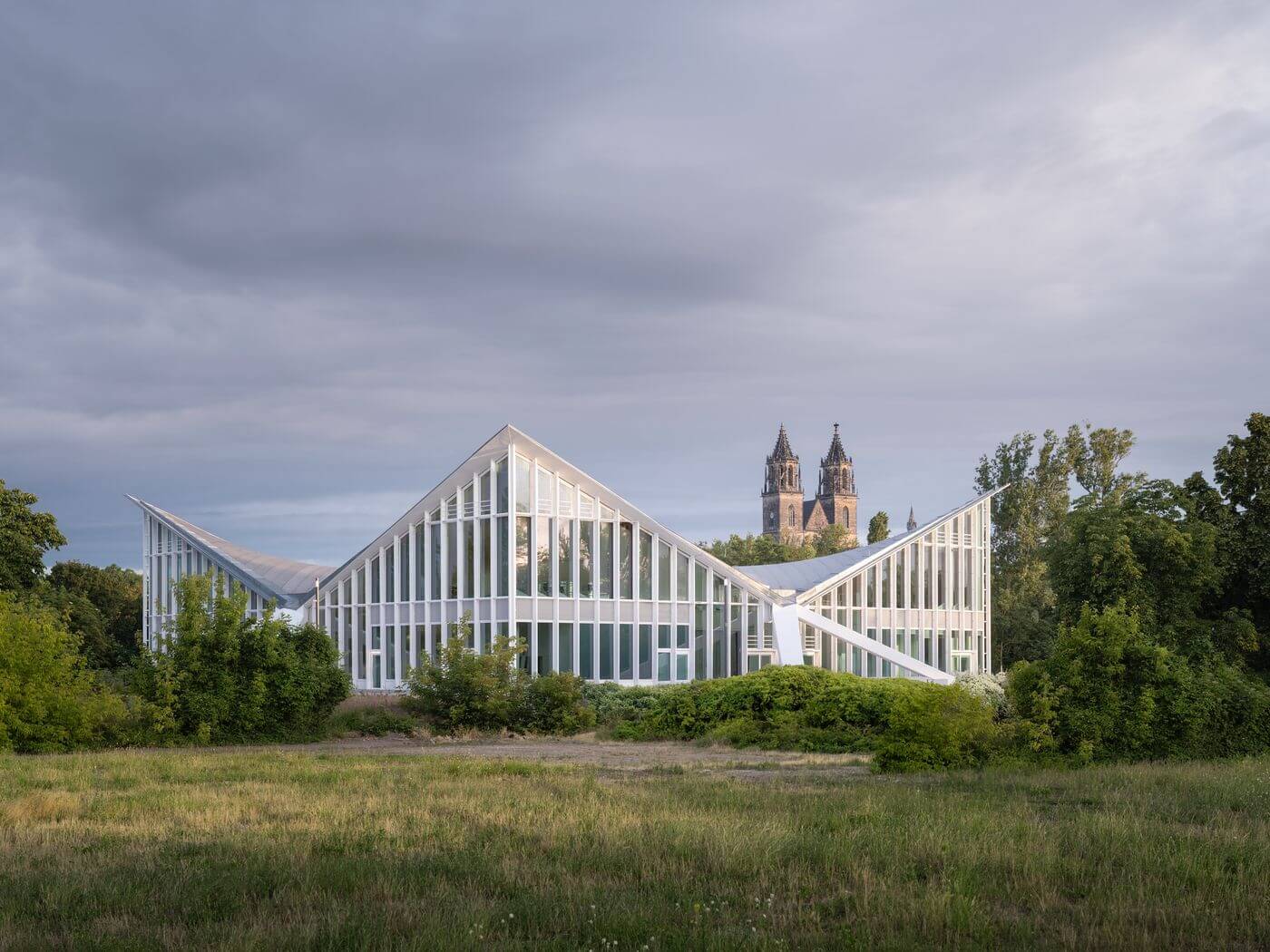Oscar Niemeyer, Félix Candela, Álvaro Siza: These are just a few names people often associate with sculptural, hyperbolic reinforced concrete architecture. But what about Ulrich Müther?
Müther practiced civil engineering in East Germany after World War II, behind the Iron Curtain. By the 1980s, he had built 74 concrete “hypershells” all over Germany, including on his home island of Rugen in the Baltic Sea; and in Finland, Libya, Jordan, Tripoli, and Kuwait. Müther, who died in 2007, is remembered as “the Oscar Niemeyer of the German Democratic Republic.”
Today, less than 50 of Müther’s shells are still in existence (many were abolished after Germany’s unification in 1990, like Berlin’s iconic Ahornblatt). But one of his signature projects—Hyparschale in Magdeburg, Germany—was recently restored by architects von Gerkan, Marg and Partners (gmp), the German office who just refurbished Real Madrid’s soccer stadium in Spain.
Reviving Hyparschale Magdeburg
Magdeburg is a 2-hour drive west of Berlin, and Hyparschale Magdeburg is Müther’s largest remaining hyperbolic concrete structure. The reinforced concrete shell completed in 1969 sits across from Stadthalle Magdeburg, a Brick Expressionist theater by Johannes Göderitz and Wilhelm Deffke from 1928. Both sit on a bank above the Elbe River.
Construction began on Hyparschale Magdeburg in the 1960s under Gerling & Rausch, a local contractor, using the Torkret process. Under the Torkret process, construction workers built formwork made of rebar and wood shuttering, in the shape the architect intended.
Gerling & Rausch, under Müther’s direction, used spray pumps to spread a 7-centimeter layer of concrete atop the formwork. Remarkably, Gerling & Rausch managed to spray one contiguous area without any interruption to the four hyperbolic paraboloids that make up the building’s intricate roof.


For years, Hyparschale Magdeburg was used as a multifunctional event and exhibition venue. But the building was shuttered in 1997, and many worried it would be torn down. Thankfully, the structure was listed as a historic landmark in 1998.
Years of abandonment however left Hyparschale Magdeburg in a sorry state. gmp won the commission to revive the building in 2019, which culminated in its reopening this June. Hyparschale Magdeburg can now host events and exhibitions for up to 500 people.


The load-bearing capacity of the roof has been restored and increased with the help of carbon concrete, the design team shared. gmp also restored the large openings that run between the shells, otherwise known as rooflights. (These features had been bricked shortly after the building opened in 1969.)
To make the venue fit for modern needs, gmp designed new structures within the hall. These cube-shaped rooms host galleries and are connected by pedestrian bridges. They were designed to maintain a large, central open space under the sinuously curved roof.

The building’s sweeping, double-curved concrete roof covers an area of 150 feet by 150 feet without interior columns. The roof surface is divided into four equal parts, each with their own double-curved geometry. In between the roof segments, ribbon skylights abound that illuminate the center of the hall with a star shaped aperture.
The Rise of Glasarkitektur
Glass architecture was popularized in Germany in the early 20th century. It all started when, in 1914, the visionary German writer Paul Scheerbart published Glasarkitektur which described a utopian, future world where buildings were made of glass instead of heavy masonry. These glass structures and the egalitarian society who built it, Scheerbart believed, would bring “paradise on earth.”
Historian Chris Rehorst noted that Scheerbart was friends with Bruno Taut. That same year, in 1914, Taut dedicated his canonical Glass Pavilion at the Werkbund Exhibition in Cologne, Germany, to Scheerbart. Taut’s legendary book, Alpine Architecture, was published shortly after in 1919.

Alpine Architecture had tremendous influence on architects like Walter Gropius, Mies van der Rohe, and Peter Behrens. Taut’s reach is well understood, but his intellectual relationship with Scheerbart wasn’t recognized until 1959 in a text by Rayner Banham that gave the German futurist his full due.
Ulrich Müther was born in 1934, 20 years after Scheerbart’s treatise was published, but was nonetheless influenced by him, Taut, and their disciples.
Preserving Ulrich Müther’s Legacy
Müther spent his childhood in Binz, Germany, an island in the Baltic Sea. His family owned a construction company which, in 1953, was nationalized by the newly created German Democratic Republic (GDR). In 1958, Müther took over his family’s construction business, albeit one that was now owned by the GDR. He proceeded to build his signature concrete shells throughout central Europe, Scandinavia, and the Middle East.
It wasn’t until 1990, under German reunification, that Müther’s family business was repatriated. That year, it switched from the defunct GDR back into private hands. But unification wasn’t kind to Müther, or his legacy. He declared bankruptcy in 1993. And several of his concrete structures like the Lifeguard Rescue Tower (1975) in Binz, and Ahornblatt in Berlin (1973) have been demolished.

Thanks to the efforts of gmp, Müther’s largest remaining hypershell will live on for future generations. Stephan Schütz, executive partner at gmp, led the design team. “A basic prerequisite of any successful conversion is an appreciation for what others created in the past,” Schütz said in a statement.
“Along with Ulrich Müther’s grand gesture of the sweeping roof,” Schütz continued, “we reopened the ribbon-shaped rooflights so, as originally intended, they once again heighten the four shell wing shapes and drench the interiors with copious daylighting.”

